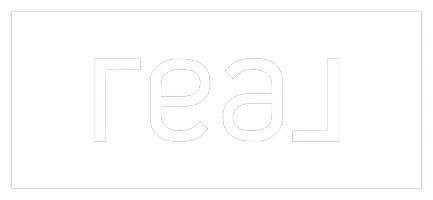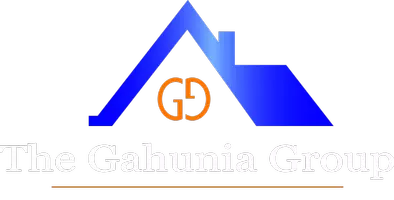98 AUTUMN DR Stafford, VA 22556
5 Beds
4 Baths
3,222 SqFt
OPEN HOUSE
Sun Jun 01, 2:00pm - 4:00pm
UPDATED:
Key Details
Property Type Single Family Home
Sub Type Detached
Listing Status Active
Purchase Type For Sale
Square Footage 3,222 sqft
Price per Sqft $217
Subdivision Whitestone
MLS Listing ID VAST2038438
Style Traditional
Bedrooms 5
Full Baths 3
Half Baths 1
HOA Y/N N
Abv Grd Liv Area 2,326
Year Built 1987
Available Date 2025-05-29
Annual Tax Amount $3,934
Tax Year 2024
Lot Size 3.000 Acres
Acres 3.0
Property Sub-Type Detached
Source BRIGHT
Property Description
ASSUMABLE VA LOAN AT 2.75%, and an additional $3,000 CARPET CREDIT. This home has been meticulously cared for and buyers can live carefree with LIFETIME WARRANTY for the windows, ROOF WARRANTY for new sealcoat added last month, HVAC SERVICE PLAN good through 2025, NEWER APPLIANCES including refrigerator (2024), microwave/oven (2024), washer (2024), and dryer (2021). They will enjoy the countless RENOVATIONS AND UPDATES including primary bath (2025), basement bath (2025), basement kitchen (2025). Sellers conveying flower pots, grill, outdoor chair set, 2 mounted TVs/blu-ray. Enjoy the scenic paths, warm community feel and serenity of country-style living just minutes from local services and conveniences. Don't miss this opportunity to own a home that HAS IT ALL!
Location
State VA
County Stafford
Zoning A1
Rooms
Basement Windows, Fully Finished
Interior
Interior Features Ceiling Fan(s), Bathroom - Tub Shower, Bathroom - Walk-In Shower, Combination Dining/Living, Floor Plan - Traditional, Kitchen - Eat-In, Dining Area
Hot Water Electric
Heating Heat Pump(s)
Cooling Central A/C
Fireplaces Number 1
Equipment Built-In Microwave, Dryer, Washer, Dishwasher, Disposal, Freezer, Humidifier, Refrigerator, Icemaker, Stove, Oven - Wall
Fireplace Y
Appliance Built-In Microwave, Dryer, Washer, Dishwasher, Disposal, Freezer, Humidifier, Refrigerator, Icemaker, Stove, Oven - Wall
Heat Source Electric
Laundry Has Laundry
Exterior
Exterior Feature Deck(s), Wrap Around
Parking Features Garage - Front Entry
Garage Spaces 2.0
Pool Above Ground
Water Access N
Accessibility Other
Porch Deck(s), Wrap Around
Attached Garage 2
Total Parking Spaces 2
Garage Y
Building
Lot Description Backs to Trees
Story 3
Foundation Other
Sewer Septic > # of BR
Water Well
Architectural Style Traditional
Level or Stories 3
Additional Building Above Grade, Below Grade
New Construction N
Schools
Elementary Schools Margaret Brent
Middle Schools A. G. Wright
High Schools Mountainview
School District Stafford County Public Schools
Others
Senior Community No
Tax ID 18J 23
Ownership Fee Simple
SqFt Source Assessor
Special Listing Condition Standard







