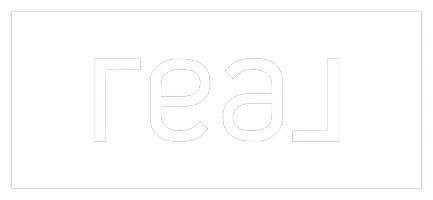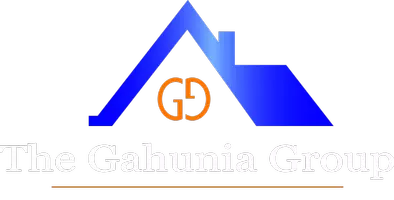1021 W 7TH ST Chester, PA 19013
4 Beds
4 Baths
2,400 Sqft Lot
UPDATED:
Key Details
Property Type Single Family Home
Sub Type Detached
Listing Status Active
Purchase Type For Sale
Subdivision None Available
MLS Listing ID PADE2091248
Style Bi-level
Bedrooms 4
Full Baths 2
Half Baths 2
HOA Y/N N
Year Built 1920
Annual Tax Amount $2,930
Tax Year 2024
Lot Size 2,400 Sqft
Acres 0.06
Lot Dimensions 20.00 x 120.00
Property Sub-Type Detached
Source BRIGHT
Property Description
Welcome to 1021 W 7th St, a beautifully maintained traditional-style home built in 1920, offering spacious living and timeless character in the heart of Chester. This two-story single-family home is ideal for homeowners or investors looking for a well-kept property with versatile space and thoughtful upgrades.
Property Highlights:
3 Bedrooms & 2 Full Bathrooms Upstairs – Comfortable and private sleeping quarters, perfect for a growing family or accommodating guests, with a Rear Porch and also a Laundry room.
2 Half Bathrooms – Conveniently located for easy access on the Main Floor.
Dedicated Dining Room on the Main Floor.
Spacious Front Room – Filled with natural light, great for relaxing or welcoming guests on the Main Floor, also a storefront Room.
Full Basement – Offers additional space for storage, a home gym, or future customization.
Located in the South Chester neighborhood, this property is close to local schools, parks, shops, and public transportation.
Showing Time: Monday to Saturday, 11 am - 4 PM.
Location
State PA
County Delaware
Area City Of Chester (10449)
Zoning X
Rooms
Other Rooms Dining Room, Bedroom 3
Basement Combination, Full
Main Level Bedrooms 1
Interior
Hot Water Natural Gas
Heating Hot Water
Cooling Window Unit(s)
Fireplace N
Heat Source Natural Gas
Exterior
Water Access N
Accessibility Other
Garage N
Building
Story 2
Foundation Permanent
Sewer Public Sewer
Water Public
Architectural Style Bi-level
Level or Stories 2
Additional Building Above Grade, Below Grade
New Construction N
Schools
School District Chester-Upland
Others
Senior Community No
Tax ID 49-08-00397-00
Ownership Fee Simple
SqFt Source Estimated
Special Listing Condition Standard







