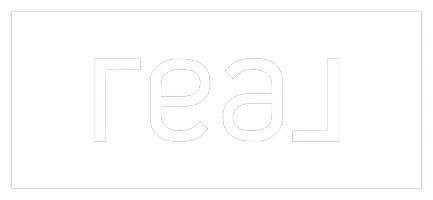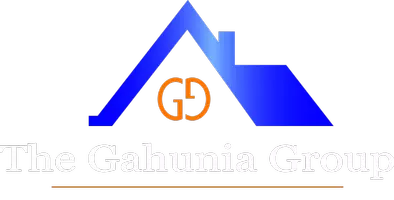1585 MOUNTAIN VIEW RD Stafford, VA 22554
3 Beds
3 Baths
2,164 SqFt
OPEN HOUSE
Sat May 24, 11:00am - 1:00pm
UPDATED:
Key Details
Property Type Single Family Home
Sub Type Detached
Listing Status Active
Purchase Type For Sale
Square Footage 2,164 sqft
Price per Sqft $263
Subdivision None Available
MLS Listing ID VAST2039098
Style Split Level
Bedrooms 3
Full Baths 3
HOA Y/N N
Abv Grd Liv Area 1,352
Year Built 1988
Available Date 2025-05-23
Annual Tax Amount $2,376
Tax Year 2017
Lot Size 0.986 Acres
Acres 0.99
Property Sub-Type Detached
Source BRIGHT
Property Description
Upstairs, you'll find three spacious bedrooms and two fully renovated bathrooms. The lower level boasts a fantastic recreation room complete with a cozy fireplace, a full bathroom, and a wet/dry bar—perfect for entertaining or relaxing evenings. Step outside to a deck and patio that overlook a sunny backyard backing to trees, offering a private oasis for outdoor enjoyment.
This home also features fully owned solar panels, offering incredible energy efficiency and significantly reduced utility costs—an eco-friendly upgrade that adds long-term value and sustainability.
Additional highlights include two fireplaces, crown moldings, chair railings, and a traditional floor plan that exudes charm and functionality. The property also features a 2-car attached garage and ample space to park your boat or RV. Located in a convenient area with no HOA restrictions, and zoned for highly regarded schools, this home combines comfort, style, and practicality.
Location
State VA
County Stafford
Zoning A1
Direction East
Rooms
Other Rooms Living Room, Dining Room, Primary Bedroom, Bedroom 2, Bedroom 3, Kitchen, Game Room, Foyer, Utility Room
Basement Connecting Stairway, Rear Entrance, Outside Entrance, Fully Finished, Daylight, Full, Walkout Level
Interior
Interior Features Kitchen - Table Space, Dining Area, Primary Bath(s), Chair Railings, Upgraded Countertops, Crown Moldings, Stove - Wood, Wood Floors, Wet/Dry Bar, Floor Plan - Traditional
Hot Water Electric
Heating Heat Pump(s)
Cooling Heat Pump(s)
Fireplaces Number 2
Fireplaces Type Equipment, Mantel(s)
Inclusions Water treatment system, Solar Panels
Equipment Dishwasher, Exhaust Fan, Microwave, Oven/Range - Electric, Oven - Self Cleaning, Refrigerator, Water Conditioner - Owned, Water Heater, Washer, Dryer
Fireplace Y
Window Features Double Pane,Insulated,Low-E,Skylights,Screens,Vinyl Clad
Appliance Dishwasher, Exhaust Fan, Microwave, Oven/Range - Electric, Oven - Self Cleaning, Refrigerator, Water Conditioner - Owned, Water Heater, Washer, Dryer
Heat Source Electric, Wood
Exterior
Exterior Feature Deck(s), Patio(s)
Parking Features Garage - Rear Entry
Garage Spaces 2.0
Water Access N
View Garden/Lawn
Accessibility None
Porch Deck(s), Patio(s)
Attached Garage 2
Total Parking Spaces 2
Garage Y
Building
Lot Description Open, Backs to Trees
Story 2
Foundation Slab
Sewer Septic = # of BR
Water Well
Architectural Style Split Level
Level or Stories 2
Additional Building Above Grade, Below Grade
New Construction N
Schools
School District Stafford County Public Schools
Others
Senior Community No
Tax ID 28- - - -26B
Ownership Fee Simple
SqFt Source Estimated
Special Listing Condition Standard







