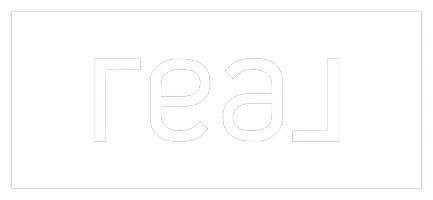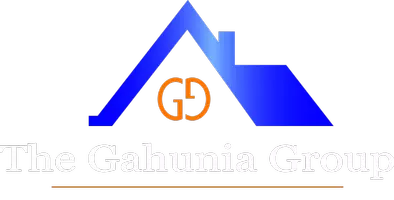5400 RIVENDALE BLVD Mechanicsburg, PA 17050
2 Beds
2 Baths
1,825 SqFt
UPDATED:
Key Details
Property Type Townhouse
Sub Type End of Row/Townhouse
Listing Status Coming Soon
Purchase Type For Sale
Square Footage 1,825 sqft
Price per Sqft $219
Subdivision Brandywine
MLS Listing ID PACB2042344
Style Ranch/Rambler
Bedrooms 2
Full Baths 2
HOA Fees $140/mo
HOA Y/N Y
Abv Grd Liv Area 1,825
Year Built 2005
Available Date 2025-05-30
Annual Tax Amount $3,497
Tax Year 2024
Lot Size 6,534 Sqft
Acres 0.15
Property Sub-Type End of Row/Townhouse
Source BRIGHT
Property Description
Location
State PA
County Cumberland
Area Hampden Twp (14410)
Zoning RESIDENTIAL
Rooms
Other Rooms Living Room, Dining Room, Primary Bedroom, Bedroom 2, Kitchen, Breakfast Room, Laundry, Primary Bathroom, Full Bath, Screened Porch
Main Level Bedrooms 2
Interior
Interior Features Breakfast Area, Built-Ins, Carpet, Ceiling Fan(s), Dining Area, Entry Level Bedroom, Floor Plan - Open, Primary Bath(s), Upgraded Countertops, Walk-in Closet(s), Wood Floors, Other, Bathroom - Soaking Tub, Bathroom - Walk-In Shower, Kitchen - Gourmet, Window Treatments
Hot Water Natural Gas
Heating Forced Air
Cooling Central A/C, Ceiling Fan(s)
Flooring Hardwood, Partially Carpeted
Fireplaces Number 1
Fireplaces Type Gas/Propane, Mantel(s)
Inclusions Fridge, stove, microwave, washer, dryer
Equipment Built-In Microwave, Dishwasher, Disposal, Dryer, Oven/Range - Electric, Refrigerator, Stove, Washer, Water Heater
Fireplace Y
Appliance Built-In Microwave, Dishwasher, Disposal, Dryer, Oven/Range - Electric, Refrigerator, Stove, Washer, Water Heater
Heat Source Natural Gas
Laundry Main Floor
Exterior
Exterior Feature Porch(es)
Parking Features Garage - Front Entry, Garage Door Opener
Garage Spaces 4.0
Water Access N
Roof Type Shingle
Accessibility Level Entry - Main, No Stairs, Grab Bars Mod
Porch Porch(es)
Road Frontage Boro/Township, City/County
Attached Garage 2
Total Parking Spaces 4
Garage Y
Building
Lot Description Backs to Trees, Front Yard, Landscaping, Level, SideYard(s)
Story 1
Foundation Slab
Sewer Public Sewer
Water Public
Architectural Style Ranch/Rambler
Level or Stories 1
Additional Building Above Grade, Below Grade
Structure Type 9'+ Ceilings,Dry Wall,Cathedral Ceilings
New Construction N
Schools
High Schools Cumberland Valley
School District Cumberland Valley
Others
HOA Fee Include Lawn Maintenance,Snow Removal
Senior Community No
Tax ID 10-15-1282-070
Ownership Fee Simple
SqFt Source Estimated
Security Features Smoke Detector
Acceptable Financing Cash, Conventional
Listing Terms Cash, Conventional
Financing Cash,Conventional
Special Listing Condition Standard




