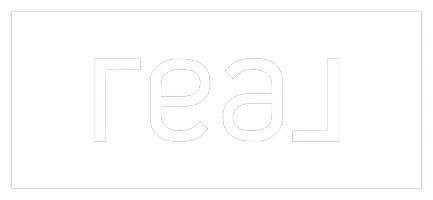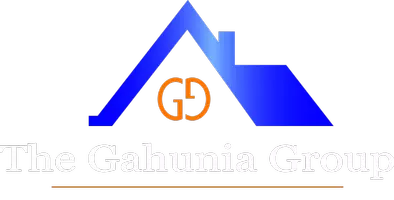1 AUTUMN DR Stafford, VA 22556
6 Beds
4 Baths
4,023 SqFt
OPEN HOUSE
Sun Jun 01, 1:00pm - 3:00pm
UPDATED:
Key Details
Property Type Single Family Home
Sub Type Detached
Listing Status Active
Purchase Type For Sale
Square Footage 4,023 sqft
Price per Sqft $211
Subdivision Whitestone
MLS Listing ID VAST2039220
Style Colonial
Bedrooms 6
Full Baths 3
Half Baths 1
HOA Y/N N
Abv Grd Liv Area 2,847
Year Built 1985
Available Date 2025-05-29
Annual Tax Amount $5,010
Tax Year 2024
Lot Size 5.010 Acres
Acres 5.01
Property Sub-Type Detached
Source BRIGHT
Property Description
You're going to love it.
The lower level provides a separate in-law suite living space with full bathroom, bedroom with large window, contemporary kitchen and living room with brick fireplace area. Step straight outside through the sliding doors to the stamped concrete patio and say hello to nature at every turn. Thoughtfully designed inside and out, "Daybreak Farm" is truly a special place. Nicely updated and maintained with newly replaced roof, siding, gutters, windows and HVAC units. Don't miss the play area and treehouse!
Live your dream of owning a hobby farm that feels private with local conveniences nearby.
Located in North Stafford, with quick access to the back gate of MCB Quantico, I-95 and the 610 commuter lot to the Pentagon and DC.
Zoned for Mountain View HS! No HOA.
Location
State VA
County Stafford
Zoning A1
Rooms
Other Rooms Living Room, Dining Room, Primary Bedroom, Bedroom 2, Bedroom 3, Bedroom 4, Bedroom 5, Kitchen, Family Room, Laundry, Office, Recreation Room, Bedroom 6, Bathroom 2, Bathroom 3, Primary Bathroom
Basement Full, Walkout Level, Windows, Other, Daylight, Full, Fully Finished
Main Level Bedrooms 1
Interior
Interior Features Breakfast Area, Dining Area, Primary Bath(s), Ceiling Fan(s), Window Treatments, Stove - Wood, Bar, Carpet, Chair Railings, Crown Moldings, Floor Plan - Open, Combination Kitchen/Dining, Kitchen - Gourmet, Kitchen - Table Space, Recessed Lighting, Skylight(s), Bathroom - Soaking Tub, Bathroom - Tub Shower, Upgraded Countertops, Wainscotting, Walk-in Closet(s), Wet/Dry Bar, Wood Floors, Other, 2nd Kitchen, Bathroom - Stall Shower, Built-Ins, Efficiency, Kitchenette, Pantry, Water Treat System
Hot Water Electric
Heating Heat Pump(s), Central
Cooling Ceiling Fan(s), Central A/C
Flooring Hardwood, Carpet, Ceramic Tile, Other
Fireplaces Number 2
Fireplaces Type Brick, Mantel(s), Wood
Equipment Dishwasher, Refrigerator, Stove, Extra Refrigerator/Freezer, Range Hood, Stainless Steel Appliances, Water Conditioner - Owned
Fireplace Y
Appliance Dishwasher, Refrigerator, Stove, Extra Refrigerator/Freezer, Range Hood, Stainless Steel Appliances, Water Conditioner - Owned
Heat Source Electric
Laundry Upper Floor
Exterior
Exterior Feature Porch(es), Patio(s), Deck(s)
Parking Features Garage - Side Entry, Garage Door Opener, Inside Access, Oversized
Garage Spaces 2.0
Fence Wood, Other, Partially
Water Access N
View Creek/Stream, Garden/Lawn, Trees/Woods
Roof Type Shingle,Composite
Accessibility None
Porch Porch(es), Patio(s), Deck(s)
Attached Garage 2
Total Parking Spaces 2
Garage Y
Building
Lot Description Backs to Trees, Cleared, Corner, Cul-de-sac, Front Yard, Landscaping, No Thru Street, Partly Wooded, Premium, Private, Rear Yard, Secluded, Stream/Creek, Trees/Wooded
Story 3
Foundation Concrete Perimeter
Sewer Septic = # of BR
Water Private, Well
Architectural Style Colonial
Level or Stories 3
Additional Building Above Grade, Below Grade
New Construction N
Schools
High Schools Mountain View
School District Stafford County Public Schools
Others
Senior Community No
Tax ID 18J 9
Ownership Fee Simple
SqFt Source Estimated
Security Features Security Gate,Smoke Detector
Horse Property Y
Horse Feature Horses Allowed
Special Listing Condition Standard
Virtual Tour https://listings.cynthiajamesphotography.com/videos/019701c3-3e57-7113-9c14-375130456a43







