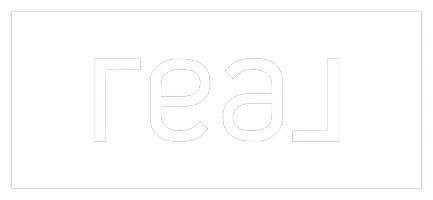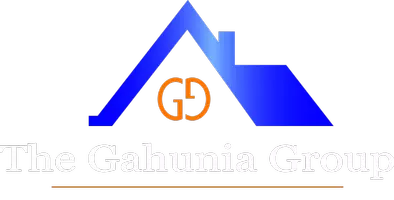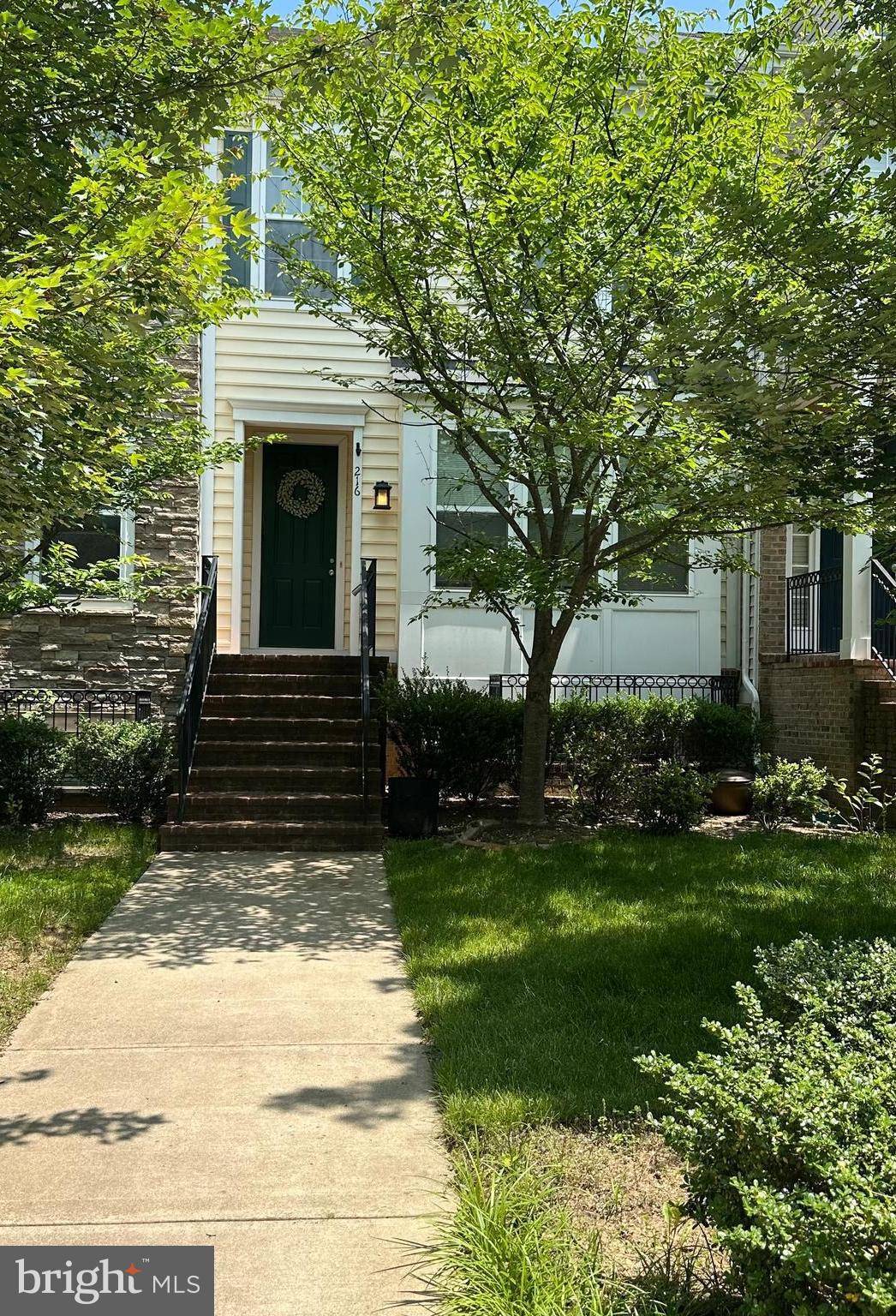216 APRICOT ST Stafford, VA 22554
3 Beds
4 Baths
2,114 SqFt
UPDATED:
Key Details
Property Type Townhouse
Sub Type Interior Row/Townhouse
Listing Status Active
Purchase Type For Rent
Square Footage 2,114 sqft
Subdivision Embrey Mill
MLS Listing ID VAST2039416
Style Colonial
Bedrooms 3
Full Baths 2
Half Baths 2
HOA Fees $120/mo
HOA Y/N Y
Abv Grd Liv Area 2,114
Year Built 2014
Lot Size 2,282 Sqft
Acres 0.05
Property Sub-Type Interior Row/Townhouse
Source BRIGHT
Property Description
The suite features a 2 walk-in closets and a luxurious en-suite bath with granite double vanities, a separate shower, and a soaking tub. The laundry area is conveniently located on the upper level. The basement includes a half bath and offers additional space for work or play. Step outside to your private deck—perfect for relaxing or entertaining.
All applicants must have a minimum credit score of 675. Background check, work history, and recent pay stubs are required as part of the application process.
Enjoy Embrey Mill's exceptional amenities, including an outdoor pool, clubhouse, playgrounds, café, trails, and a dog park. Conveniently located near I-95, Quantico, and a variety of shops and restaurants. This home has it all—schedule your showing today!
Location
State VA
County Stafford
Zoning PD2
Rooms
Basement Daylight, Full, Garage Access, Rear Entrance, Walkout Level
Interior
Interior Features Bathroom - Soaking Tub, Bathroom - Tub Shower, Dining Area, Floor Plan - Open, Kitchen - Gourmet, Kitchen - Island, Primary Bath(s), Walk-in Closet(s), Upgraded Countertops, Bathroom - Walk-In Shower, Carpet, Wood Floors
Hot Water Natural Gas
Heating Forced Air
Cooling Central A/C
Flooring Carpet, Hardwood
Equipment Built-In Microwave, Cooktop, Dishwasher, Disposal, Dryer, Oven - Double, Oven - Wall, Refrigerator, Washer
Furnishings No
Fireplace N
Appliance Built-In Microwave, Cooktop, Dishwasher, Disposal, Dryer, Oven - Double, Oven - Wall, Refrigerator, Washer
Heat Source Natural Gas
Laundry Upper Floor
Exterior
Exterior Feature Balcony
Parking Features Garage - Rear Entry, Garage Door Opener
Garage Spaces 2.0
Amenities Available Basketball Courts, Club House, Fitness Center, Jog/Walk Path, Pool - Outdoor, Soccer Field, Tot Lots/Playground, Dog Park
Water Access N
Roof Type Shingle
Accessibility None
Porch Balcony
Attached Garage 2
Total Parking Spaces 2
Garage Y
Building
Story 3
Foundation Concrete Perimeter
Sewer Public Sewer
Water Public
Architectural Style Colonial
Level or Stories 3
Additional Building Above Grade, Below Grade
Structure Type Dry Wall
New Construction N
Schools
School District Stafford County Public Schools
Others
Pets Allowed Y
HOA Fee Include Common Area Maintenance,Pool(s),Snow Removal,Trash,Recreation Facility
Senior Community No
Tax ID 29G 1 114
Ownership Other
SqFt Source Assessor
Miscellaneous Common Area Maintenance,HOA/Condo Fee,Trash Removal
Horse Property N
Pets Allowed Dogs OK, Cats OK, Size/Weight Restriction, Case by Case Basis







