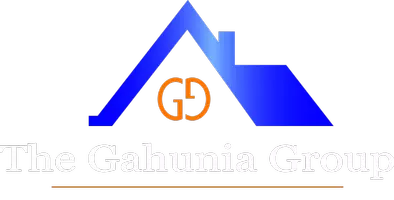3007 MISSION SQUARE DR Fairfax, VA 22031
3 Beds
3 Baths
1,815 SqFt
Open House
Sun Sep 07, 1:00pm - 3:00pm
UPDATED:
Key Details
Property Type Townhouse
Sub Type Interior Row/Townhouse
Listing Status Active
Purchase Type For Sale
Square Footage 1,815 sqft
Price per Sqft $344
Subdivision Blakeview
MLS Listing ID VAFX2254954
Style Colonial
Bedrooms 3
Full Baths 2
Half Baths 1
HOA Fees $126/mo
HOA Y/N Y
Abv Grd Liv Area 1,452
Year Built 1972
Annual Tax Amount $6,741
Tax Year 2025
Lot Size 1,815 Sqft
Acres 0.04
Property Sub-Type Interior Row/Townhouse
Source BRIGHT
Property Description
Open main level floor plan with hardwood floors throughout, includes a large living room - with room for a home office or separate sitting areas, a separate dining room and open kitchen. Upper level has three bedrooms and two baths, including the updated primary bathroom.
Fenced-in deck that backs to trees offers privacy and direct access to the Fairfax Connector trail - just minutes to Vienna Station Metro! Conveniently located near Fairfax Circle, Vienna, Shopping, Vienna Metro and major commuter routes. Oakton High School pyramid.
Location
State VA
County Fairfax
Zoning 213
Rooms
Basement Full
Interior
Interior Features Wood Floors, Window Treatments, Carpet, Floor Plan - Open, Formal/Separate Dining Room
Hot Water Natural Gas
Heating Forced Air
Cooling Central A/C
Flooring Carpet, Hardwood
Fireplace N
Heat Source Natural Gas
Exterior
Parking Features Garage - Front Entry, Inside Access
Garage Spaces 1.0
Fence Rear, Wood
Utilities Available Electric Available, Natural Gas Available, Sewer Available, Water Available
Water Access N
Accessibility None
Attached Garage 1
Total Parking Spaces 1
Garage Y
Building
Story 3
Foundation Other
Sewer Public Sewer
Water Public
Architectural Style Colonial
Level or Stories 3
Additional Building Above Grade, Below Grade
New Construction N
Schools
Elementary Schools Mosaic
Middle Schools Thoreau
High Schools Oakton
School District Fairfax County Public Schools
Others
HOA Fee Include Trash,Reserve Funds
Senior Community No
Tax ID 0483 27 0026
Ownership Fee Simple
SqFt Source Assessor
Special Listing Condition Standard
Virtual Tour https://homes.btwimages.com/mls/208319626







