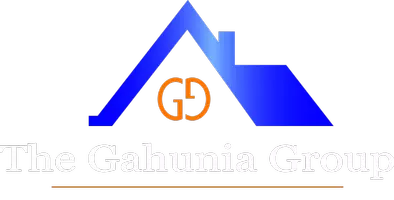
4145 RUNNING QUAIL TRL TRL Amissville, VA 20106
3 Beds
4 Baths
3,057 SqFt
UPDATED:
Key Details
Property Type Single Family Home
Sub Type Detached
Listing Status Active
Purchase Type For Sale
Square Footage 3,057 sqft
Price per Sqft $245
Subdivision Quail Ridge
MLS Listing ID VACU2011516
Style Traditional
Bedrooms 3
Full Baths 4
HOA Y/N N
Abv Grd Liv Area 2,257
Year Built 1995
Annual Tax Amount $2,568
Tax Year 2024
Lot Size 2.260 Acres
Acres 2.26
Property Sub-Type Detached
Source BRIGHT
Property Description
Residence
Built in the mid 1990s, the residence is a well built brick home with interesting design features. The living room features a cathedral ceiling and gas fireplace. While the interior layout is traditional, there is plenty of room for adding individual touches with an upstairs bonus room and a basement with flexible space. Bonus room and master bedroom have new carpeting. The family room in the basement also features new carpeting and the sellers are offering a $10,000 credit at settlement for further changes or upgrades to suit your needs.
Grounds
Quail Ridge has over two acres of outdoor space for your family to enjoy. An expansive front lawn with larger mature trees provides shade and screening from the road, while smaller trees and shrubs to provide color and seasonal interest. A small seating area with a pebble pond makes for a quiet place to relax. Closer to the home are more intensive foundation plantings and landscaping.
There is a fenced side yard which is ideal as a dog run or a place for smaller children to play safely. The large and very private back yard contains a good sized heated swimming pool with diving board and paved coping around the pool. The adjoining pergola area is paved with stone pavers and provides space for sitting in the shade poolside and enjoying a picnic lunch. A large privacy fence is backed by woodlands on three sides means that your poolside entertaining for your family and guests remains private.
Nearer to the house is a large detached brick garage. This large workshop space has high ceilings, 3 large bay garage doors and space for four cars. A lift is in place for serious car afficiados, but the space could easily reconfigured for other hobbies or activities. The back of this garage has done double duty as an outdoor movie screen for family movie nights.
A deck wraps around the back of the house and has steps down to a paved court between the house and the detached garage. It's an ideal space to set up for larger family events.
Location
State VA
County Culpeper
Zoning A1
Rooms
Other Rooms Living Room, Dining Room, Primary Bedroom, Bedroom 2, Bedroom 3, Kitchen, Family Room, Basement, Laundry, Other, Bathroom 1, Bathroom 2, Bathroom 3, Bonus Room, Primary Bathroom
Basement Connecting Stairway, Full, Rear Entrance, Unfinished, Walkout Level
Main Level Bedrooms 1
Interior
Interior Features Floor Plan - Traditional, Kitchen - Island, Window Treatments, Wood Floors, Bathroom - Soaking Tub, Chair Railings, Entry Level Bedroom
Hot Water Bottled Gas
Heating Forced Air
Cooling Ceiling Fan(s), Central A/C
Flooring Carpet, Hardwood, Luxury Vinyl Tile
Fireplaces Number 1
Fireplaces Type Gas/Propane
Inclusions , Parking Included In SalePrice
Equipment Dishwasher, Disposal, Icemaker, Oven/Range - Electric, Range Hood, Refrigerator, Washer/Dryer Hookups Only
Fireplace Y
Window Features Double Pane,Screens
Appliance Dishwasher, Disposal, Icemaker, Oven/Range - Electric, Range Hood, Refrigerator, Washer/Dryer Hookups Only
Heat Source Propane - Leased
Laundry Dryer In Unit, Washer In Unit
Exterior
Exterior Feature Deck(s), Porch(es)
Parking Features Additional Storage Area, Garage - Front Entry, Garage - Side Entry, Garage Door Opener, Oversized
Garage Spaces 6.0
Fence Rear
Pool Fenced, In Ground, Vinyl
Water Access N
View Street, Trees/Woods
Roof Type Asphalt
Street Surface Black Top
Accessibility None
Porch Deck(s), Porch(es)
Attached Garage 2
Total Parking Spaces 6
Garage Y
Building
Lot Description Backs to Trees, Front Yard, Landscaping, Partly Wooded, Private, Rear Yard
Story 3
Foundation Concrete Perimeter
Above Ground Finished SqFt 2257
Sewer On Site Septic
Water Private
Architectural Style Traditional
Level or Stories 3
Additional Building Above Grade, Below Grade
Structure Type Cathedral Ceilings
New Construction N
Schools
Middle Schools Culpeper
School District Culpeper County Public Schools
Others
Pets Allowed Y
Senior Community No
Tax ID 6L- -1-1-50
Ownership Fee Simple
SqFt Source 3057
Horse Property N
Special Listing Condition Standard
Pets Allowed No Pet Restrictions








