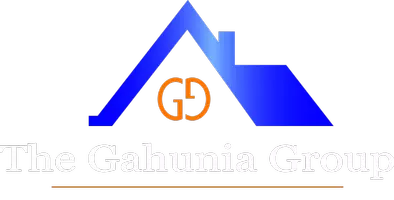
204 PENNSHIRE DR Lancaster, PA 17603
3 Beds
3 Baths
6,534 SqFt
UPDATED:
Key Details
Property Type Townhouse
Sub Type End of Row/Townhouse
Listing Status Active
Purchase Type For Sale
Square Footage 6,534 sqft
Price per Sqft $43
Subdivision Hawthorne Ridge
MLS Listing ID PALA2075930
Style Traditional,Transitional
Bedrooms 3
Full Baths 2
Half Baths 1
HOA Fees $57/mo
HOA Y/N Y
Year Built 2007
Annual Tax Amount $4,711
Tax Year 2025
Lot Size 6,534 Sqft
Acres 0.15
Property Sub-Type End of Row/Townhouse
Source BRIGHT
Property Description
Location
State PA
County Lancaster
Area Lancaster Twp (10534)
Zoning RES
Rooms
Other Rooms Living Room, Dining Room, Bedroom 2, Bedroom 3, Kitchen, Den, Bedroom 1, Bathroom 1, Bathroom 2, Half Bath
Basement Sump Pump, Poured Concrete, Partially Finished
Interior
Hot Water Electric
Heating Forced Air
Cooling Central A/C
Flooring Carpet, Vinyl
Inclusions Dishwasher, refrigerators (Kitchen/Garage), shelving, basketball net, shed, Ring Security System w/camera (doorbell & floodlight), exterior back camera, shed
Equipment Microwave, Refrigerator, Washer, Dryer
Fireplace N
Appliance Microwave, Refrigerator, Washer, Dryer
Heat Source Natural Gas
Laundry Upper Floor
Exterior
Parking Features Garage - Front Entry, Built In, Garage Door Opener, Inside Access
Garage Spaces 5.0
Water Access N
Roof Type Composite
Accessibility None
Attached Garage 2
Total Parking Spaces 5
Garage Y
Building
Story 3
Foundation Slab, Permanent, Block
Sewer Public Sewer
Water Public
Architectural Style Traditional, Transitional
Level or Stories 3
Additional Building Above Grade, Below Grade
New Construction N
Schools
Elementary Schools Elizabeth R Martin
Middle Schools Wheatland
High Schools Mccaskey Campus
School District School District Of Lancaster
Others
Pets Allowed Y
HOA Fee Include Common Area Maintenance
Senior Community No
Tax ID 340-98676-0-0000
Ownership Fee Simple
SqFt Source Estimated
Acceptable Financing Cash, Conventional, FHA, FHA 203(b), PHFA, VA
Horse Property N
Listing Terms Cash, Conventional, FHA, FHA 203(b), PHFA, VA
Financing Cash,Conventional,FHA,FHA 203(b),PHFA,VA
Special Listing Condition Standard
Pets Allowed Cats OK, Dogs OK








