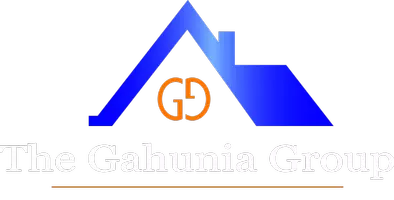
11318 CHERRY HILL RD #2-R 301 Beltsville, MD 20705
2 Beds
2 Baths
1,050 SqFt
UPDATED:
Key Details
Property Type Condo
Sub Type Condo/Co-op
Listing Status Active
Purchase Type For Sale
Square Footage 1,050 sqft
Price per Sqft $166
Subdivision Maryland Farms
MLS Listing ID MDPG2177864
Style Other
Bedrooms 2
Full Baths 1
Half Baths 1
Condo Fees $533/mo
HOA Y/N N
Abv Grd Liv Area 1,050
Year Built 1966
Available Date 2025-10-07
Annual Tax Amount $2,333
Tax Year 2024
Property Sub-Type Condo/Co-op
Source BRIGHT
Property Description
Location
State MD
County Prince Georges
Zoning R18
Rooms
Other Rooms Loft
Main Level Bedrooms 2
Interior
Interior Features Kitchen - Table Space, Dining Area, Floor Plan - Traditional
Hot Water Natural Gas
Heating Forced Air
Cooling Central A/C
Equipment Dishwasher, Disposal, Oven/Range - Gas, Refrigerator
Fireplace N
Window Features Screens
Appliance Dishwasher, Disposal, Oven/Range - Gas, Refrigerator
Heat Source Natural Gas
Laundry Shared
Exterior
Exterior Feature Balcony
Garage Spaces 2.0
Parking On Site 1
Amenities Available Basketball Courts, Extra Storage, Pool - Outdoor, Tennis Courts, Tot Lots/Playground, Common Grounds
Water Access N
View Garden/Lawn
Roof Type Unknown
Accessibility None
Porch Balcony
Total Parking Spaces 2
Garage N
Building
Story 1
Unit Features Garden 1 - 4 Floors
Foundation Slab
Above Ground Finished SqFt 1050
Sewer Public Sewer
Water Public
Architectural Style Other
Level or Stories 1
Additional Building Above Grade
Structure Type Beamed Ceilings,Cathedral Ceilings,Vaulted Ceilings
New Construction N
Schools
School District Prince George'S County Public Schools
Others
Pets Allowed Y
HOA Fee Include Air Conditioning,Common Area Maintenance,Custodial Services Maintenance,Electricity,Ext Bldg Maint,Gas,Heat,Management,Insurance,Parking Fee,Pool(s),Recreation Facility,Reserve Funds,Road Maintenance,Sewer,Snow Removal,Trash,Water
Senior Community No
Tax ID 17010078048
Ownership Condominium
SqFt Source 1050
Security Features Intercom,Main Entrance Lock
Special Listing Condition Standard
Pets Allowed Case by Case Basis








