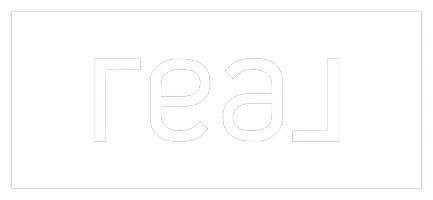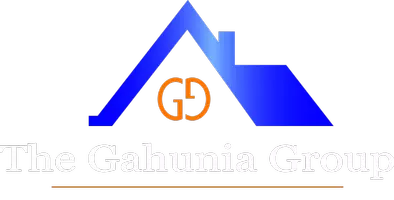Bought with Robert J Chew • Berkshire Hathaway HomeServices PenFed Realty
$747,500
$750,000
0.3%For more information regarding the value of a property, please contact us for a free consultation.
7915 SIBLEY WAY Severn, MD 21144
4 Beds
4 Baths
4,004 SqFt
Key Details
Sold Price $747,500
Property Type Single Family Home
Sub Type Detached
Listing Status Sold
Purchase Type For Sale
Square Footage 4,004 sqft
Price per Sqft $186
Subdivision Boyers Ridge
MLS Listing ID MDAA2107190
Sold Date 05/21/25
Style Colonial
Bedrooms 4
Full Baths 3
Half Baths 1
HOA Fees $99/mo
HOA Y/N Y
Abv Grd Liv Area 3,004
Year Built 2018
Available Date 2025-03-13
Annual Tax Amount $7,460
Tax Year 2025
Lot Size 5,884 Sqft
Acres 0.14
Property Sub-Type Detached
Source BRIGHT
Property Description
Welcome to this expansive 4-bedroom, 3.5-bathroom, three-level single-family home with an attached two-car garage. Enjoy outdoor living with a deck and a spacious, open backyard. The primary bathroom features a glass-enclosed shower and a double vanity. The primary Bedroom has an additional room attached that can be transformed into an extended closet room or an extra office.This open-concept floor plan throughout this home is filled with natural lighting which creates a bright and inviting atmosphere. The kitchen is a dream, equipped with stainless steel appliances, featuring plenty of counter space expanded by an island for dining or preparing meals for large gatherings. There's a french door pantry and cabinet space throughout the kitchen for optimal storage and organization. With features of beautiful dark hardwood floors throughout the main level, carpet throughout the upper and lower levels, this home exudes warmth, comfort, and sophistication. The laundry room features a deep sink and is tucked away on the main level. The possibilities for clutter free storage is abundant as there is closet space all around this home. Spanning 4,004 SQFT, this home offers ample space for both privacy and entertainment, imagine hosting guests and enjoying quality time with friends and loved ones. Don't miss the opportunity to make this home your own!
Location
State MD
County Anne Arundel
Zoning R5
Rooms
Basement Other, Fully Finished, Heated, Interior Access
Interior
Interior Features Kitchen - Island
Hot Water Electric
Heating Heat Pump(s)
Cooling Central A/C
Flooring Carpet
Fireplaces Number 1
Equipment Dishwasher, Disposal, Dryer, Exhaust Fan, Icemaker, Microwave, Refrigerator, Stove, Washer
Furnishings No
Fireplace Y
Window Features Screens
Appliance Dishwasher, Disposal, Dryer, Exhaust Fan, Icemaker, Microwave, Refrigerator, Stove, Washer
Heat Source Central
Laundry Has Laundry
Exterior
Parking Features Garage - Front Entry
Garage Spaces 2.0
Water Access N
Accessibility None
Attached Garage 2
Total Parking Spaces 2
Garage Y
Building
Story 3
Foundation Other
Sewer Public Sewer
Water Public
Architectural Style Colonial
Level or Stories 3
Additional Building Above Grade, Below Grade
New Construction N
Schools
School District Anne Arundel County Public Schools
Others
Pets Allowed Y
Senior Community No
Tax ID 020412590236757
Ownership Fee Simple
SqFt Source Assessor
Special Listing Condition Standard
Pets Allowed No Pet Restrictions
Read Less
Want to know what your home might be worth? Contact us for a FREE valuation!

Our team is ready to help you sell your home for the highest possible price ASAP







