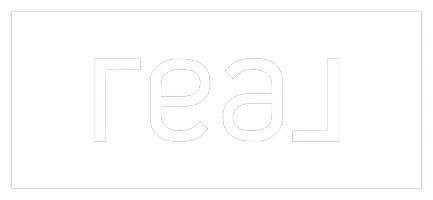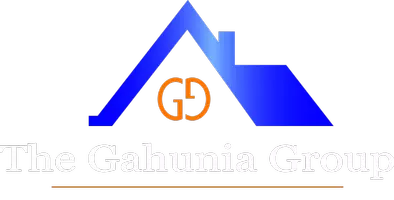Bought with James Gregory Phelps • Corner House Realty
$339,900
$339,900
For more information regarding the value of a property, please contact us for a free consultation.
888 HERSHEY HEIGHTS RD Hanover, PA 17331
3 Beds
3 Baths
1,432 SqFt
Key Details
Sold Price $339,900
Property Type Single Family Home
Sub Type Detached
Listing Status Sold
Purchase Type For Sale
Square Footage 1,432 sqft
Price per Sqft $237
Subdivision None Available
MLS Listing ID PAYK2078806
Sold Date 05/21/25
Style Ranch/Rambler
Bedrooms 3
Full Baths 1
Half Baths 2
HOA Y/N N
Abv Grd Liv Area 1,432
Year Built 1954
Annual Tax Amount $4,400
Tax Year 2024
Lot Size 0.490 Acres
Acres 0.49
Property Sub-Type Detached
Source BRIGHT
Property Description
Welcome to this stunning, fully renovated ranch-style home that is perched atop of Hershey Heights, offering breathtaking views overlooking Hanover right from your living room! Located in Southwestern School District, this 3-bedroom gem has been under a complete transformation and ready for you to move right in. Features brand new roof, windows, new flooring and interior/exterior paint/doors throughout. All new blown-in insulation in the attic. Brand new HVAC. Plumbing is all new including new supply/drain lines and sewer line. New well pump and well tank installed. Brand new electrical panel installed and new wiring throughout the house plus much more!
The main level features a gorgeous kitchen with brand new kitchen cabinets, quartz countertops, appliances and custom backsplash. The open layout seamlessly flows from the dining room into the living room where you'll find a cozy fireplace with an awesome view of Hanover, perfect for enjoying your morning coffee! Completely remodeled bathroom with all new tile flooring, vanity, tub and tile surround. Features primary bedroom with large walk-in closet, private half bathroom and feature fireplace! Includes full basement that is partially finished for added storage and extra living space.
Includes huge detached 4 bay garage with attached horse barn or chicken coup! Brand new garage doors installed on each bay, great for extra storage, mechanic or a hobbyist's dream! Easy access to Route 194 and local shopping/amenities. Do not wait for this one and schedule your private tour now!
Location
State PA
County York
Area Penn Twp (15244)
Zoning RESIDENTIAL
Rooms
Basement Full
Main Level Bedrooms 3
Interior
Hot Water Electric
Heating Heat Pump(s)
Cooling Heat Pump(s)
Fireplaces Number 2
Fireplace Y
Heat Source Electric
Exterior
Parking Features Oversized
Garage Spaces 4.0
Water Access N
Accessibility None
Total Parking Spaces 4
Garage Y
Building
Story 1
Foundation Block
Sewer Public Sewer
Water Private
Architectural Style Ranch/Rambler
Level or Stories 1
Additional Building Above Grade, Below Grade
New Construction N
Schools
School District South Western
Others
Senior Community No
Tax ID 44-000-ED-0084-00-00000
Ownership Fee Simple
SqFt Source Assessor
Acceptable Financing Cash, Conventional, FHA, VA, USDA
Listing Terms Cash, Conventional, FHA, VA, USDA
Financing Cash,Conventional,FHA,VA,USDA
Special Listing Condition Standard
Read Less
Want to know what your home might be worth? Contact us for a FREE valuation!

Our team is ready to help you sell your home for the highest possible price ASAP







