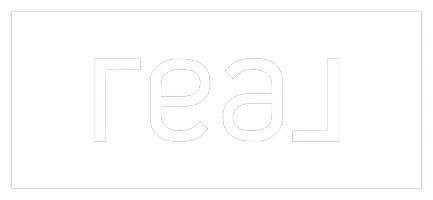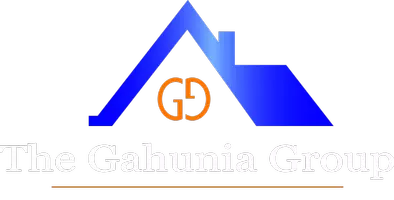Bought with Dylan Bear • KW Empower
$550,000
$525,000
4.8%For more information regarding the value of a property, please contact us for a free consultation.
412 JOSEPH ST Norristown, PA 19403
3 Beds
3 Baths
2,356 SqFt
Key Details
Sold Price $550,000
Property Type Single Family Home
Sub Type Detached
Listing Status Sold
Purchase Type For Sale
Square Footage 2,356 sqft
Price per Sqft $233
Subdivision Halford Tract
MLS Listing ID PAMC2132280
Sold Date 05/22/25
Style Split Level
Bedrooms 3
Full Baths 2
Half Baths 1
HOA Y/N N
Abv Grd Liv Area 1,556
Year Built 1962
Annual Tax Amount $8,404
Tax Year 2024
Lot Size 0.459 Acres
Acres 0.46
Lot Dimensions 138.00 x 0.00
Property Sub-Type Detached
Source BRIGHT
Property Description
Welcome to 412 Joseph Street, nestled in the sought-after Halford Tract in the heart of West Norriton. This beautifully updated 3-bedroom, 2.5-bath split-level home offers the perfect blend of modern upgrades and timeless comfort.
At the heart of the home is a stunning open-concept kitchen and living space—completely reimagined for both everyday living and entertaining. You'll love the spacious gourmet kitchen, featuring a 10-foot quartz island with storage, quartz countertops,marble backsplash, premium KitchenAid stainless steel appliances, 48” cabinets, and an oversized pantry. There's plenty of room to gather, cook, and dine in style.
Upstairs, the primary bathroom has been thoughtfully renovated with elegant finishes, while the additional two bedrooms share a beautifully updated hall bath, offering a smart and flexible layout.
The lower level is a warm and inviting space, with a generous family room anchored by a cozy fireplace and a wall of windows and sliding glass doors that bring in natural light and frame a picturesque view of the backyard. You'll also find a spacious utility/laundry room, complete with a newly renovated bathroom and direct access to the outdoors.
Step outside into your very own backyard oasis! A sparkling in-ground pool takes center stage, with a separate hot tub, surrounded by beautiful pavers and complemented by a generous patio covered with a retractable awning—perfect for cozy evenings under the stars. For added charm and function, there's a “she shed”with electricity, and a “he shed,” offering endless possibilities for hobbies, relaxation, or extra storage. The property also features two distinct yard areas, providing abundant space for play, entertaining, and peaceful enjoyment.
This home is a rare find—offering both luxury and lifestyle in one of West Norriton's most desirable neighborhoods.
Location
State PA
County Montgomery
Area West Norriton Twp (10663)
Zoning 1101
Rooms
Other Rooms Dining Room, Primary Bedroom, Bedroom 2, Bedroom 3, Kitchen, Family Room
Basement Other
Interior
Interior Features Attic/House Fan, Breakfast Area, Built-Ins, Carpet, Ceiling Fan(s), Combination Kitchen/Living, Floor Plan - Open, Kitchen - Gourmet, Kitchen - Island, Kitchen - Table Space, Primary Bath(s), Recessed Lighting, Upgraded Countertops, Wood Floors
Hot Water 60+ Gallon Tank
Cooling Central A/C
Flooring Carpet, Ceramic Tile, Hardwood, Tile/Brick
Fireplaces Number 1
Fireplaces Type Brick, Mantel(s), Stone, Wood
Equipment Built-In Microwave, Dishwasher, Disposal, Dryer, Dryer - Gas, Exhaust Fan, Extra Refrigerator/Freezer, Oven/Range - Gas, Washer, Water Heater
Furnishings No
Fireplace Y
Window Features Double Pane,Double Hung,Energy Efficient,Insulated,Vinyl Clad
Appliance Built-In Microwave, Dishwasher, Disposal, Dryer, Dryer - Gas, Exhaust Fan, Extra Refrigerator/Freezer, Oven/Range - Gas, Washer, Water Heater
Heat Source Natural Gas
Laundry Lower Floor
Exterior
Parking Features Garage - Front Entry, Garage Door Opener
Garage Spaces 8.0
Fence Chain Link
Pool Concrete, Fenced, Filtered, In Ground
Utilities Available Above Ground, Cable TV, Natural Gas Available
Water Access N
View Street, Trees/Woods
Roof Type Shingle
Street Surface Paved
Accessibility None
Road Frontage Boro/Township
Attached Garage 2
Total Parking Spaces 8
Garage Y
Building
Lot Description Cleared, Front Yard, Level, Open, Premium, Private, Rear Yard, SideYard(s)
Story 2
Foundation Concrete Perimeter
Sewer Public Sewer
Water Public
Architectural Style Split Level
Level or Stories 2
Additional Building Above Grade, Below Grade
Structure Type 9'+ Ceilings,Dry Wall
New Construction N
Schools
High Schools Norristown Area
School District Norristown Area
Others
Pets Allowed Y
Senior Community No
Tax ID 63-00-04084-002
Ownership Fee Simple
SqFt Source Assessor
Acceptable Financing Cash, Conventional
Horse Property N
Listing Terms Cash, Conventional
Financing Cash,Conventional
Special Listing Condition Standard
Pets Allowed No Pet Restrictions
Read Less
Want to know what your home might be worth? Contact us for a FREE valuation!

Our team is ready to help you sell your home for the highest possible price ASAP







